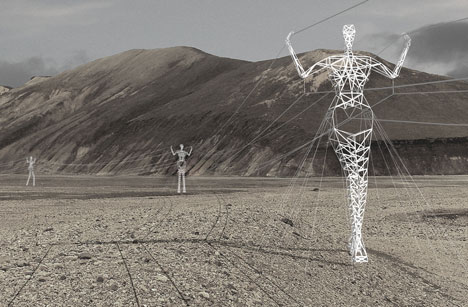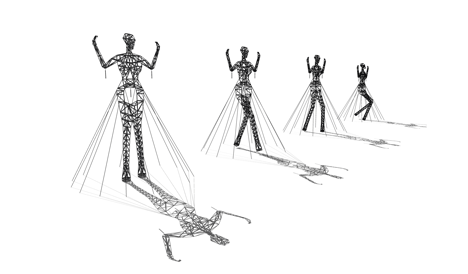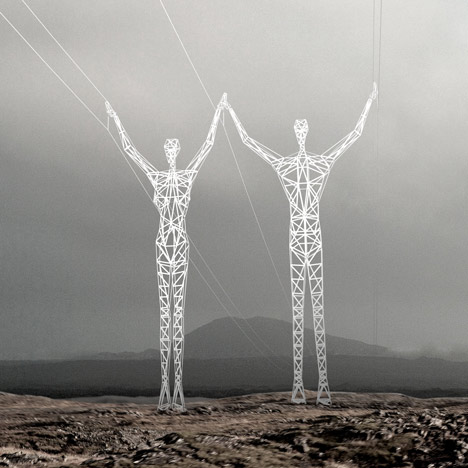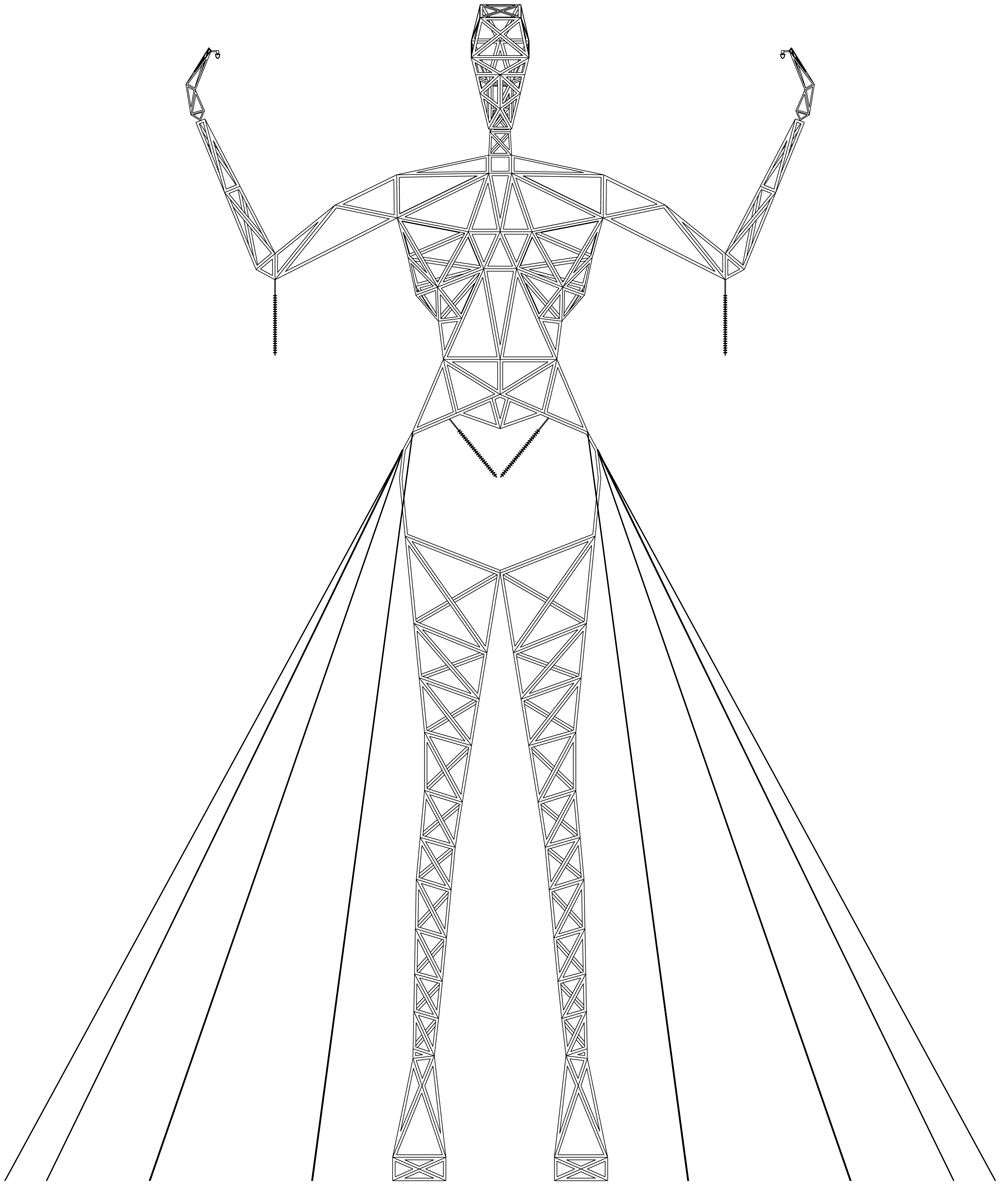The saltwaterpavilion has evolved from the very beginning of the design process as a three-dimensional computer model. We kneaded, stretched, bent, rescaled, morphed, styled and polished. He delineation of the form is laid down in the digital genes of the design that hold the germ of life. The first idea is the genetic starting point for all subsequent steps in the development · we no longer accept the domination of platonic volumes, the simplistic geometry of cube, sphere, cylinder and cone as the basic elements of architecture. That resolution is much too low. Our computers allow us to command millions of coordinates describing far more complex geometries.
The form gene underlying the saltwaterpavilion's shape is an octogonal, faceted ellips which gradually transmogrifies into a guadrilateral along a three-dimensional curved path. Along that path the volume is first pumped up and then deflated again to form the sharply cut nose. The body juts out a whopping 12 metres over the inland sea of the oosterschelde. It is an intriguing idea that a cyclops could pick up the pavilion without wrenching it out of its internal coherence. The saltwaterpavilion is also a sculpture which is fashioned in accordance with its own laws and rules and for reasons that other people can never quite fathom. Then it is scrutinized by the public who, merely by looking at it and experiencing it, form an image of their own, strictly personal, laws and rules. And because of this self-sufficiency of form as interpreted by the independent observer, the saltwaterpavilion is suddenly and simultaneously a hundred different things: a stranded whale, a late brancusi, a paramecium, a sea cucumber, a submarine, a lemniscate, a speedboat, a tadpole (with silver tail), a solidified droplet, a wave, a stealth bomber.

Sensorium realtime behaviour. Climbing out of the underworld you walk towards a panoramic view of the surrounding oosterschelde sea · this is mostly blocked by the inflatable airbag. We are proud to have realized the first building with an airbag. The closing and opening of the airbag is controlled by the central computer and plays a role in the choreography of the saltwaterpavilion · after the view on the seascape you turn, following the course of the lemniscate, and step onto the wave-shaped floor membrane into the sensorium. Tthe torsive membrane separates the underwater world (wetlab) from the weather world (sensorium). In the sensorium you experience numerous kinds of virtual representations of water. In the underworld there is real water, in the sensorium, virtual water. The five curved lines that stretch from one pole to the other correspond to the outer lines of the building body. Multicoloured fibre optic cables following these lines illuminate the sensorium from behind the polycarbonate interior skin. In both poles there is a set of red lights which are controlled by the public through a sensorboard immersed in the hydra. By pressing the interface you can activate the poles and make them glow in bright red colours. The colour and dimming sequences of the fibres are controlled by a series of sensorial parameters.
The saltwaterpavilion feeds on data from a maritime board unit the raw data is digested and converted to midi-driven impulses which conduct the mixing tables of both the light and sound environments, the saltwaterpavilion is a body in time. It displays a real-time behaviour, calculating with the speed of light its personal emotive factor · this emotive factor is translated into a responsive biorhythm. The ever changing colour conditions from behind the transparent inner skin are experienced as a form of light massage. Simultaneously an immersive soundscape is experienced by the public. The amplifiers are absorbed in the skin of the body and of the floor membrane. It feels as if the building itself makes the sounds · the building is an organism at work. An array of speakers makes it possible for the sound to move dynamically through the sensorial space · the sensorium sound- and lightscapes vary from crisp to lucid, and from lethargic to furious.
H2O worlds diving into virtual extension. On both the surface of the wave-floor and the interior polycarbonate skin of the sensorium you are immersed in the projections of a series of virtual worlds. They all depict different perceptions of water and fluidity. The worlds are generated by two sgi o2 computers and projected by 6 1000 lumen high-resolution data projectors through small openings in the transparent skin. The worlds are navigated by the public through an interface which is merged into one loop of the hydra. The six worlds are:
1) ice _ the navigator moves slowly in between even slower sliding icy masses
2) h2o _ swarms of h2o molecules at three different speeds. The navigator travels with the swarm and try to ride on one of the molecules
3) life _ intelligent sea creatures float in a virtual sea. Some of them are very shy.
4) blob _ a fluid mass elastic like chewing-gum is constantly deforming while the navigator floats around and through it.
5) flow _ the navigator is captured in the flow of a whirlpool. The only way is to go with the flow.
6) morphe _ two slowly shaping skyscapes capture the navigator. Because of the extreme wide-angle view the clouds seem to rush by. The virtual worlds are direct extensions of the physical building.
Ddate: 1997
Site: Neeltje Jans Zeeland
Project architect: Prof ir Kas Oosterhuis
Design team body: Kas Oosterhuis, Menno Rubbens
Design team hydra: Kas Oosterhuis, Ilona Lénárd, Menno Rubbens
Design team real time behaviour: Kas Oosterhuis, Menno Rubbens
Design team virtual worlds: Kas Oosterhuis, Menno Rubbens, Károly Tóth
Composers: Edwin van der Heide, Victor Wentinck
Sensors: Bert Bongers
Client: Waterland bv Neeltje Jans






























