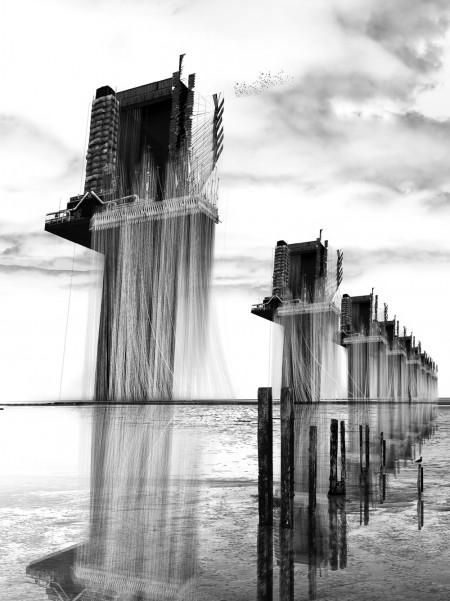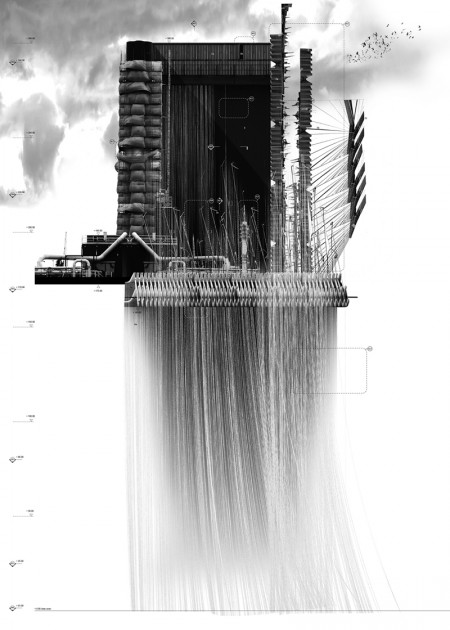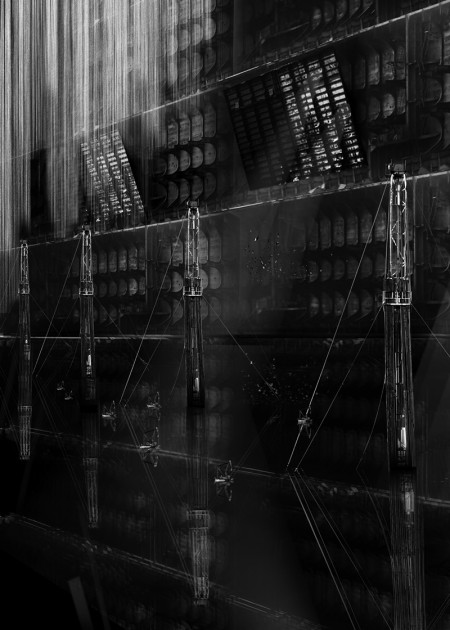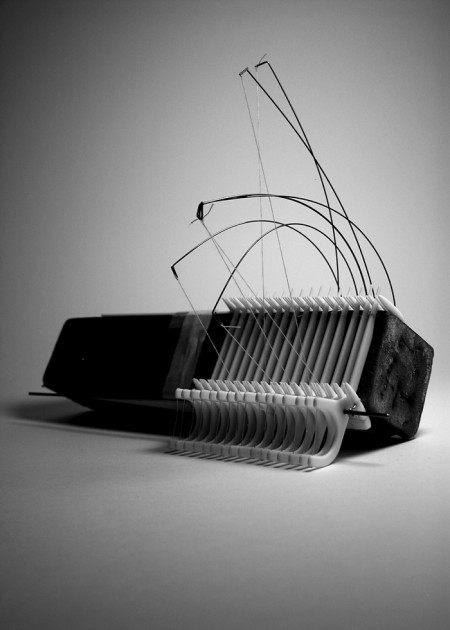Nicholas Szczepaniak will recieve the RIBA Silver Medal next month for his extraordinary graduate project “A Defensive Architecture”. I am delighted to be the first person to be publishing his work in my recently release book “Digital Architecture: Passages Through Hinterlands“. Nick’s work really is out on the hinterlands, a landscape plighted by climate change and rising water levels, social order breaks down, resources become rationed and public space becomes further militarised to maintain social order. Set in the Blackwater Estuary, Essex, his allegorical and provocative defensive architectures envisage the construction of a set of austere coastal defence towers that perform multiple functions within this dystopian future.
The militarised towers are alive — breathing, creaking, groaning, sweating and crying when stressed. Airbags on the face of the towers expand and contract, while hundreds of tensile trunks are sporadically activated, casting water onto the heated facades producing steam. An empty watchtower at the top of each tower gives the impression that the fragile landscape below is being constantly surveyed.
Across the estuary, a bed of salt marshes provides a natural form of flood defence and habitats for wildlife. Due to rising water levels and adverse weather conditions, the salt marshes are quickly deteriorating. The proposal suggests that mega structures can be integrated into, and encourage, the growth of natural defence mechanisms.
Over time, sand is collected at the base of each tower to form a spit across the mouth of the estuary, absorbing energy from the waves. Internally, the towers serve as a vast repository for mankind’s most valuable asset — knowledge. The architecture is an ark, protecting books from cumulative and catastrophic deterioration.
Early experiments with sugar and caramel were used to develop a prototypical object that responds to its surrounding climate. When heat is applied to sugar, its molecular arrangement is changed to form caramel. A series of experiments with domestic objects demonstrated how molten caramel can be extruded in a state of tension, then left to set to act in compression. Thin sheets, up to one metre in height, were also formed and then hung as a curtain. Responding to environmental conditions, these objects would crack, split, absorb moisture and dilapidate. They became indicators of climate change and became beacons of abnormal environmental conditions.
Szczepaniak’s project identified repetition, control, anticipated tension and surveying from an elevated position as properties crucial to his architecture. These evolved through an intensive process of speculative drawing, model making and a series of analogue and digital collage techniques. Studies were made of defensive typologies, in particular watchtowers and the Maze prison, built at the height of the Northern Irish Conflict…
More information on this project is features in Digital Architecture: Passages Through Hinterlands













0 σχόλια:
Δημοσίευση σχολίου